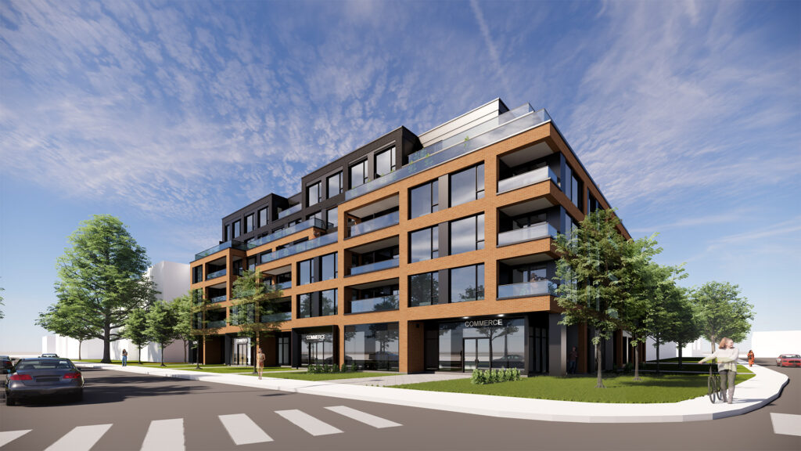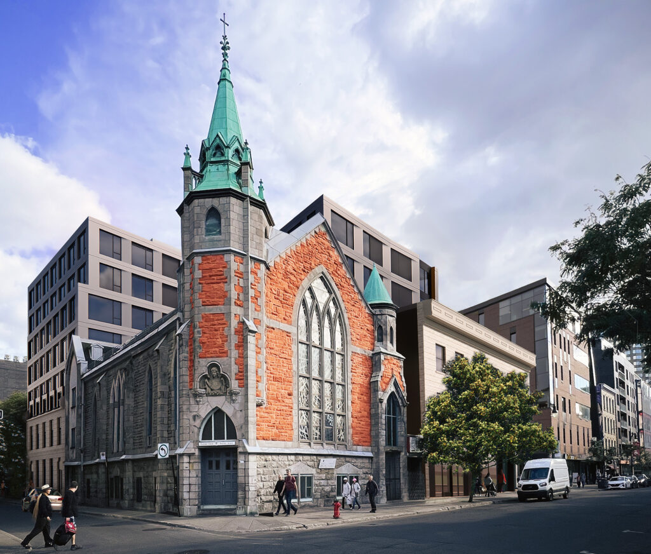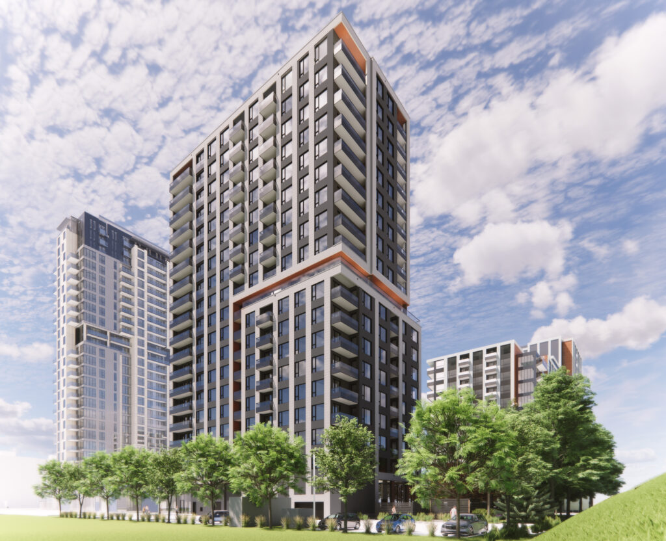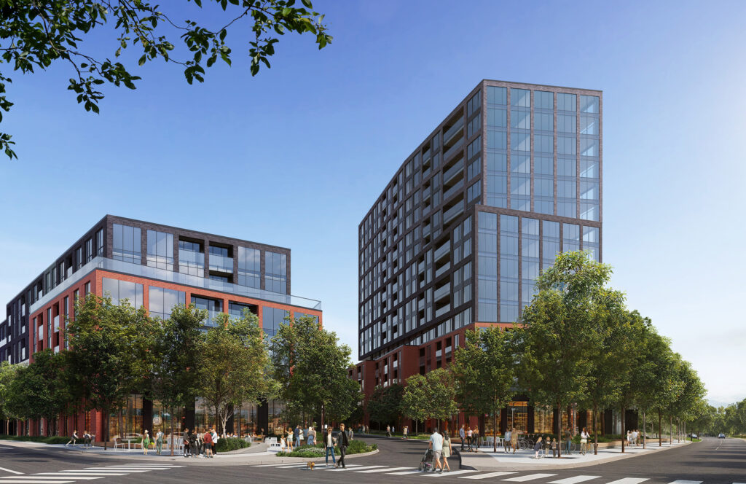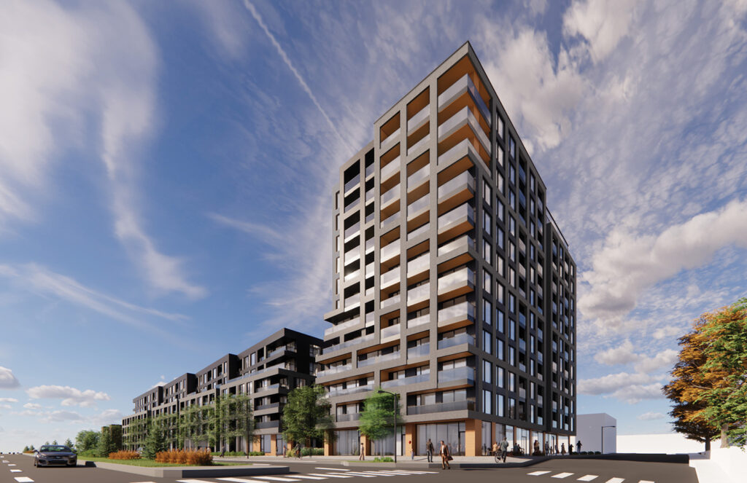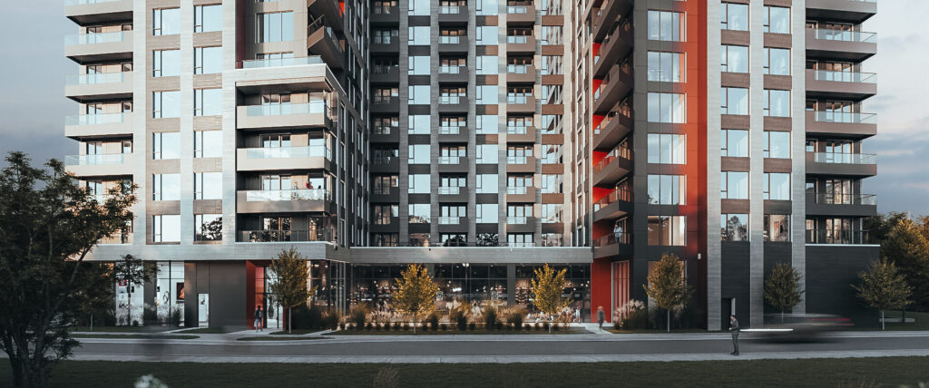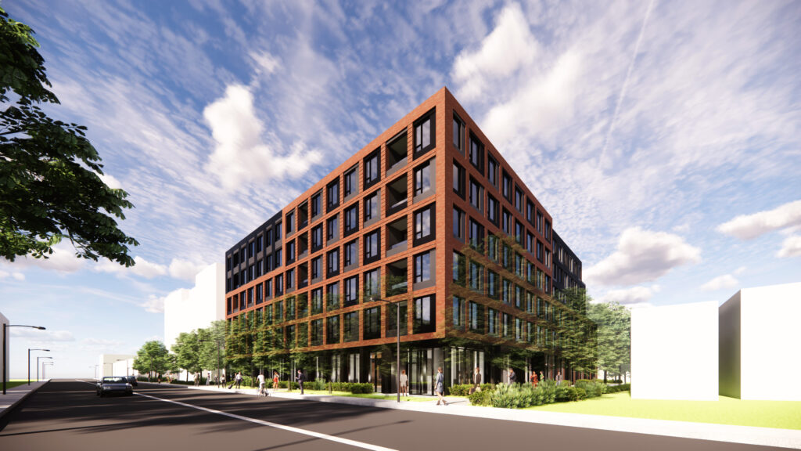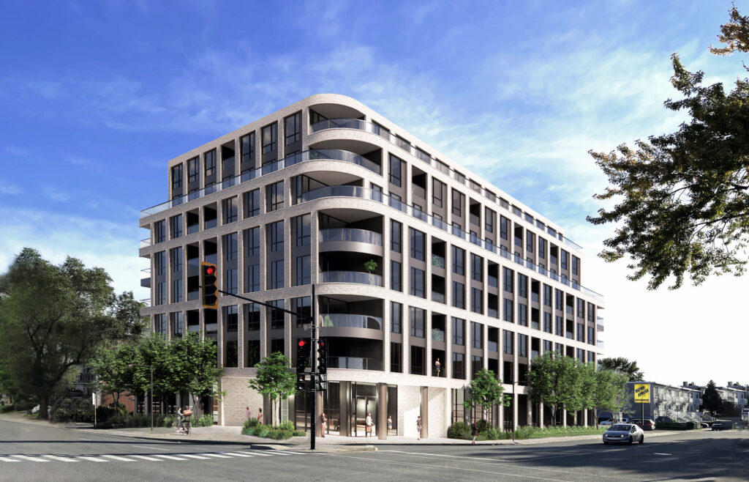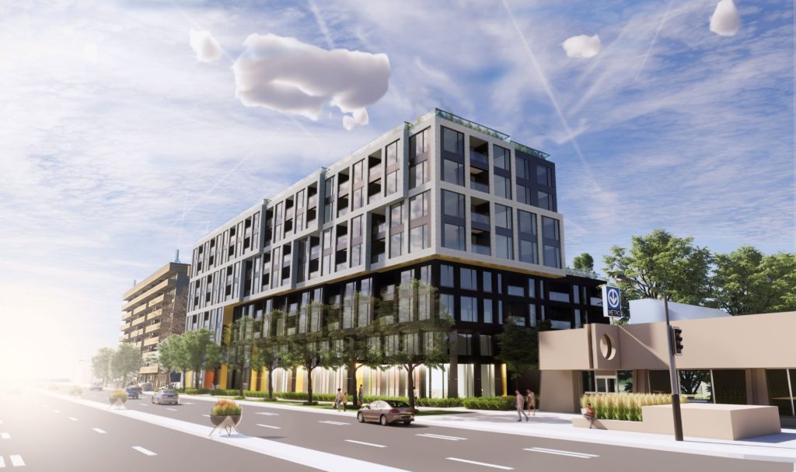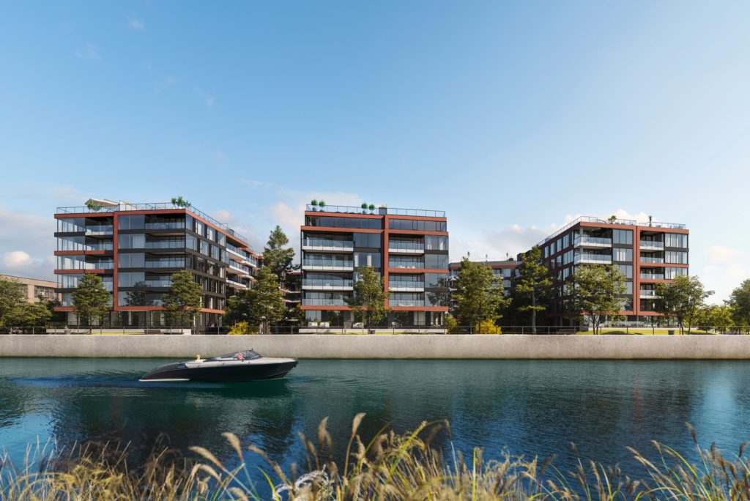2195 Ward
The architecture features a modulated volume, punctuated by setbacks that create a dynamic façade while defining the street corner. The use of contrasting materials, inspired by the surrounding built environment, ensures seamless integration, while distinct entrances enhance the building’s active relationship with the public realm.
The architecture features a modulated volume, punctuated by setbacks that create a dynamic façade while defining the street corner. The use of contrasting materials, inspired by the surrounding built environment, ensures seamless integration, while distinct entrances enhance the building’s active relationship with the public realm.


