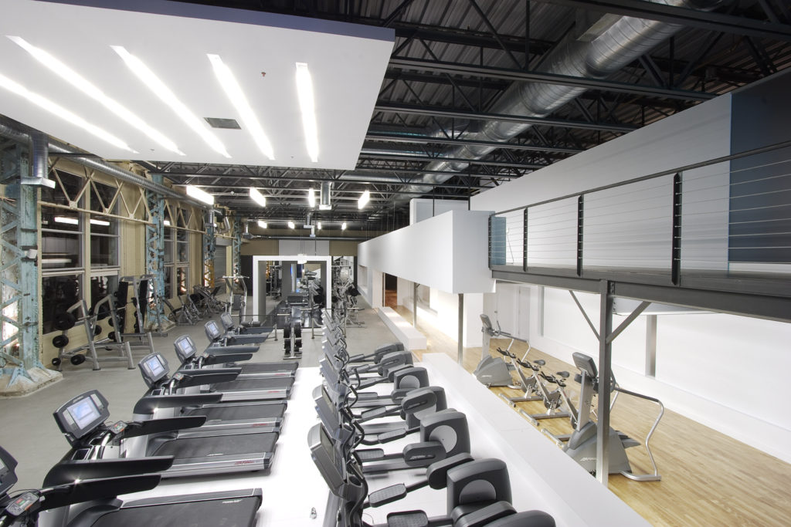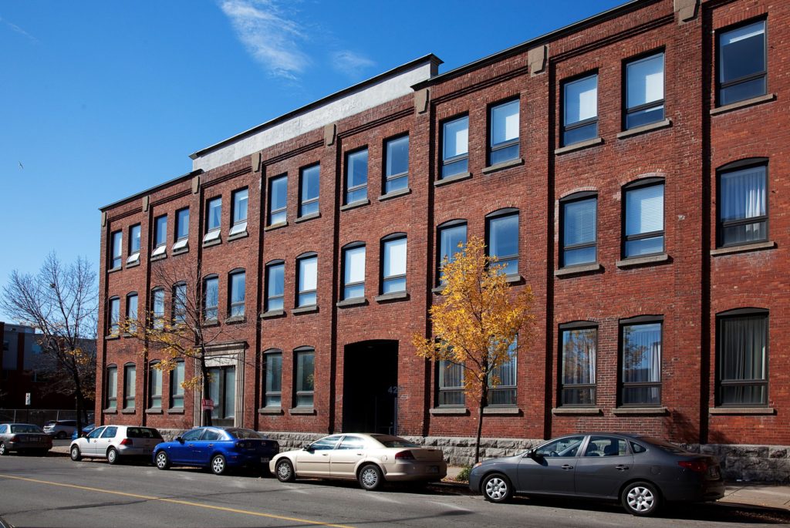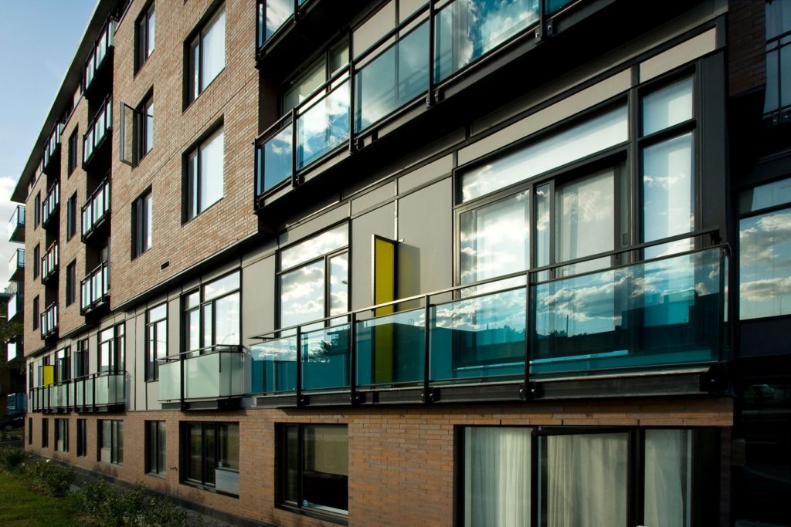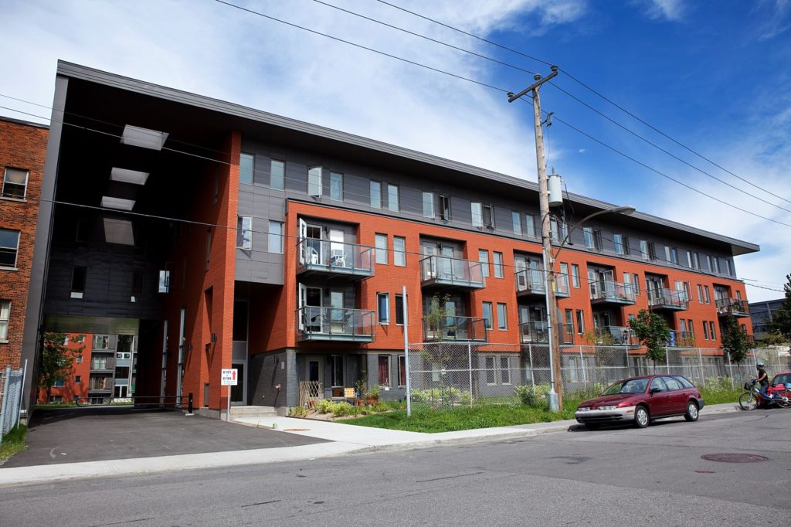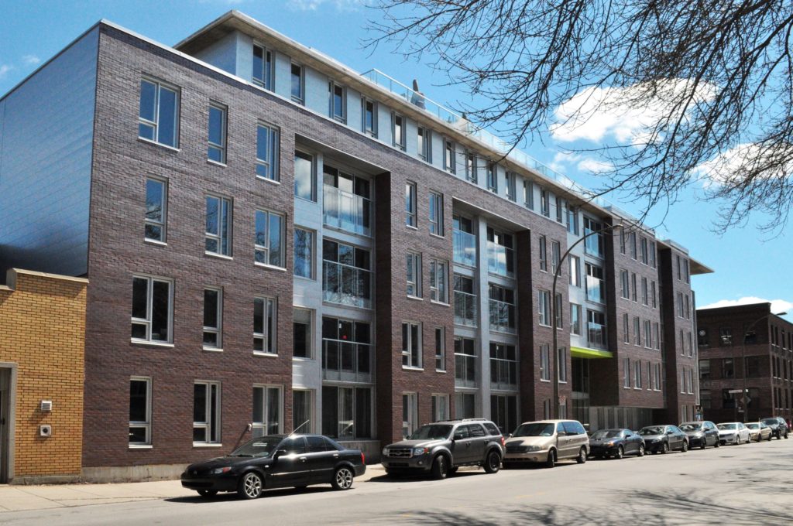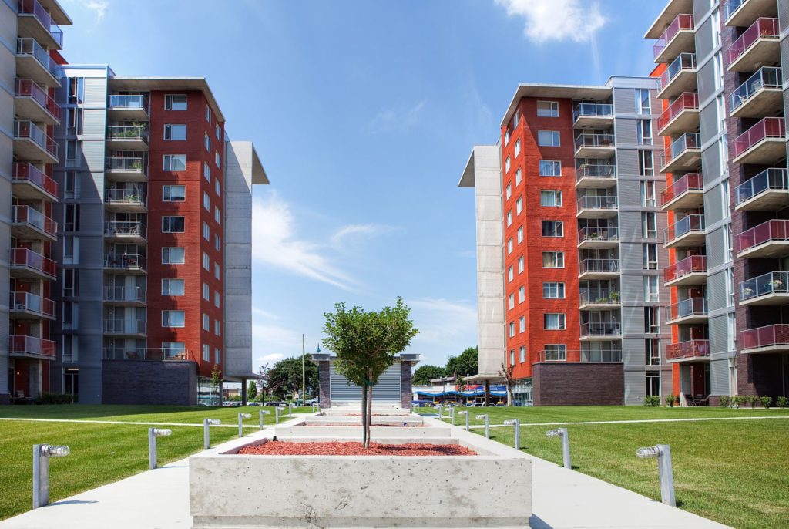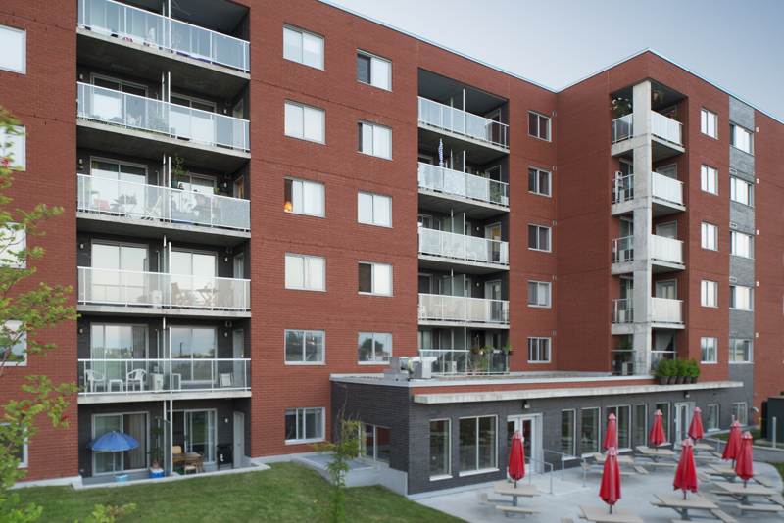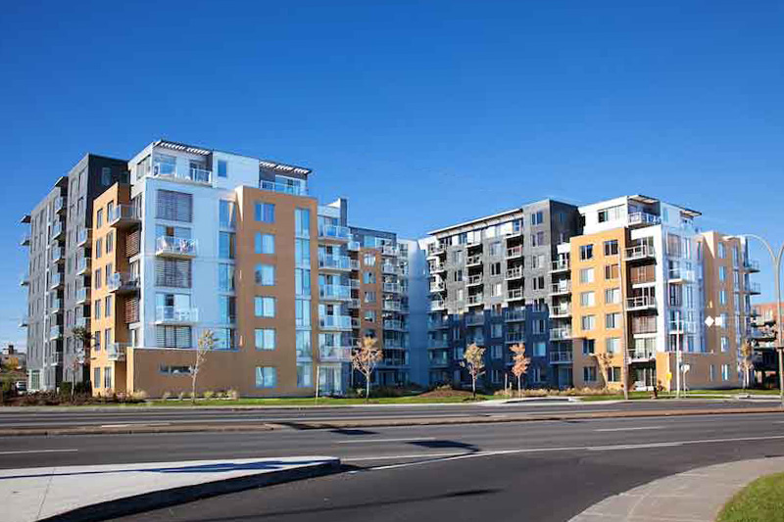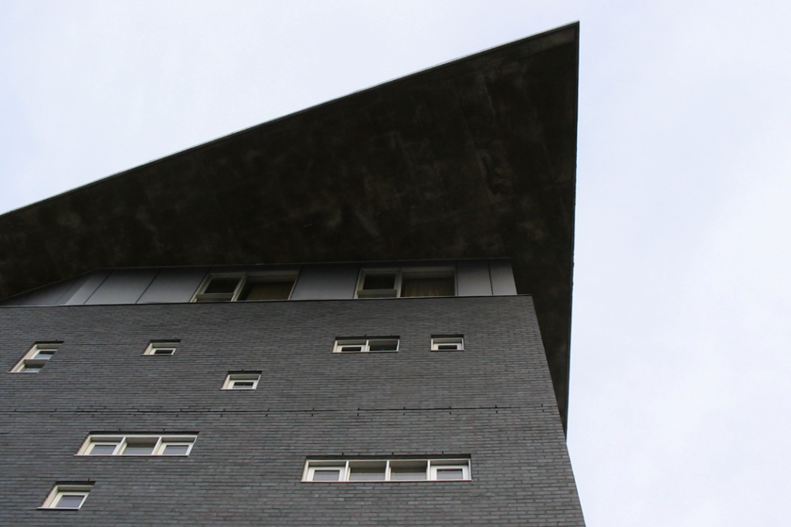Studio Locomotion
Completed in 2007, Studio Locomotion was a project consisting in reviving a former unit of the Locoshop Angus while taking care to respect the industrial character of the site. Based on a sustainable development philosophy, particular care was taken during planning and design to recover as many elements and materials as possible during demolition, and […]
Completed in 2007, Studio Locomotion was a project consisting in reviving a former unit of the Locoshop Angus while taking care to respect the industrial character of the site. Based on a sustainable development philosophy, particular care was taken during planning and design to recover as many elements and materials as possible during demolition, and


