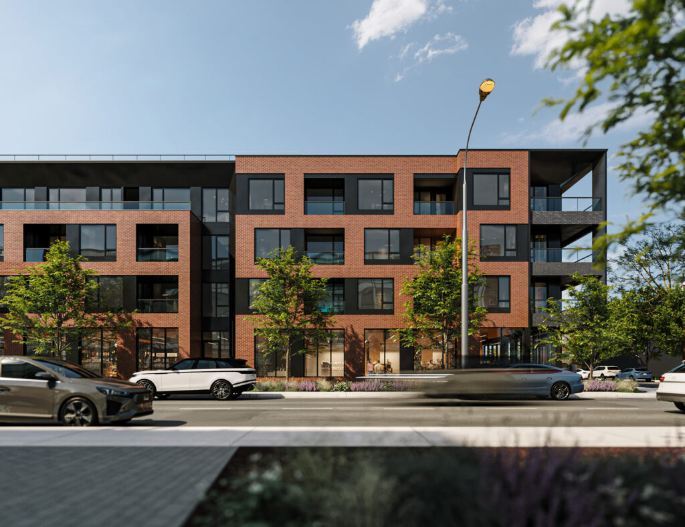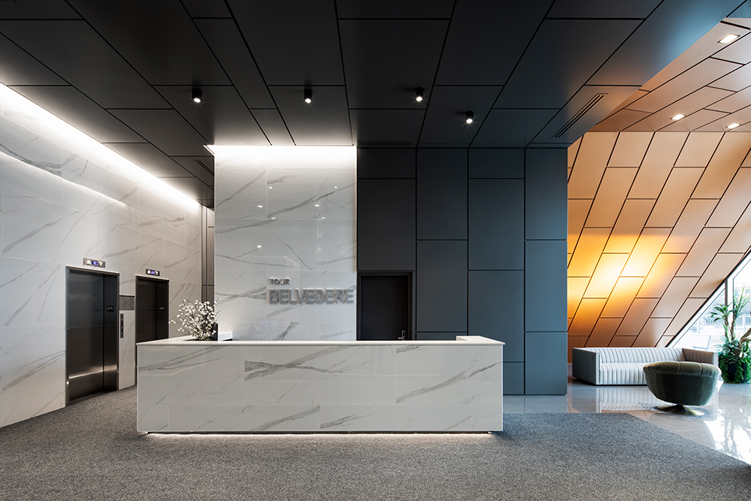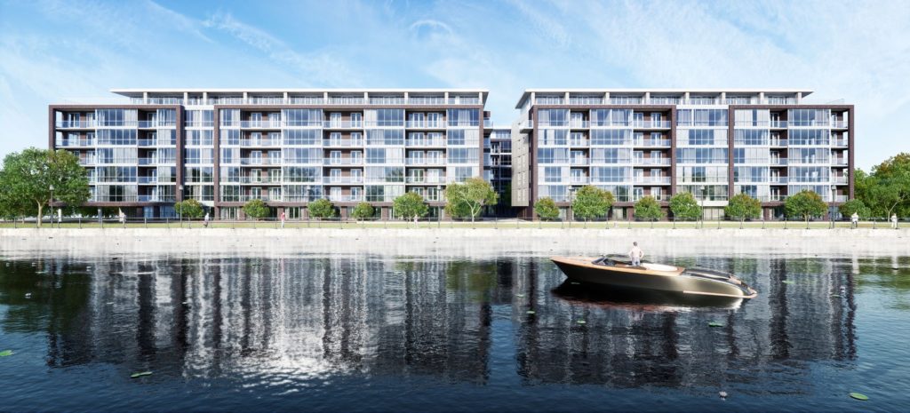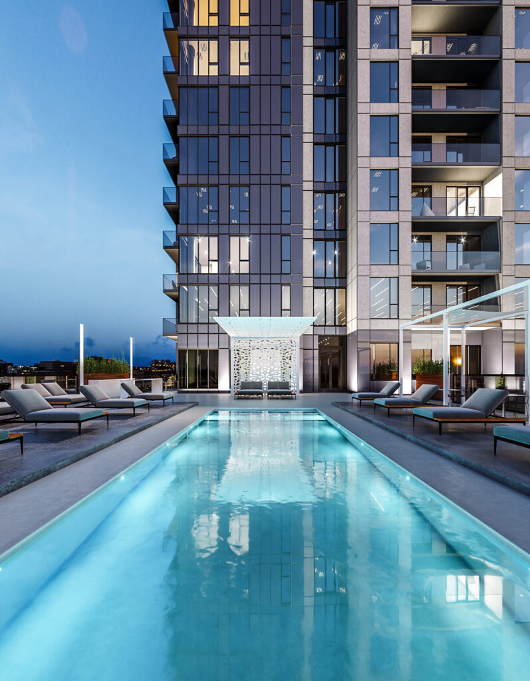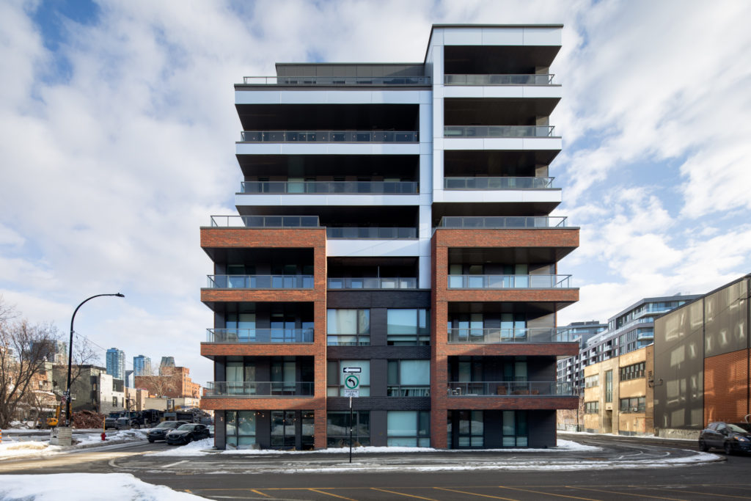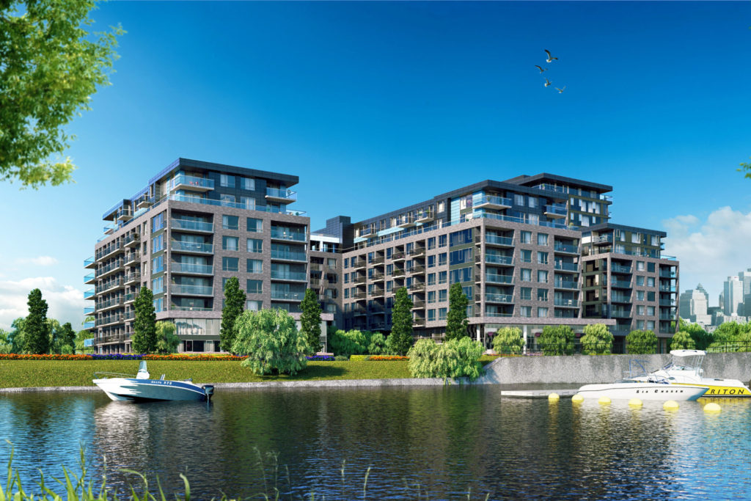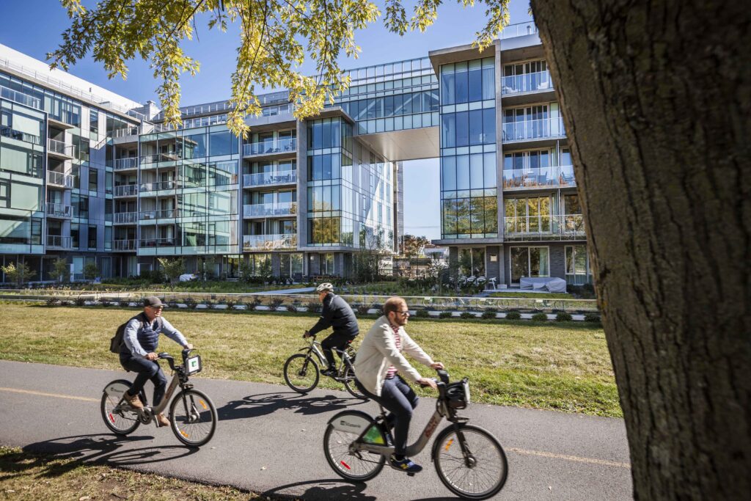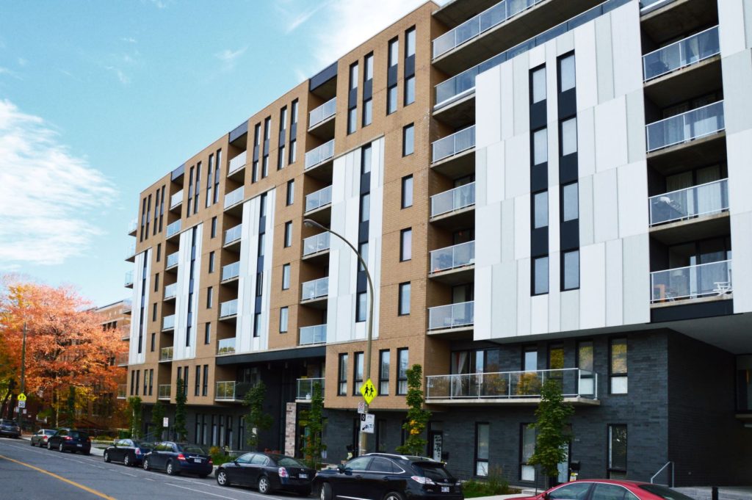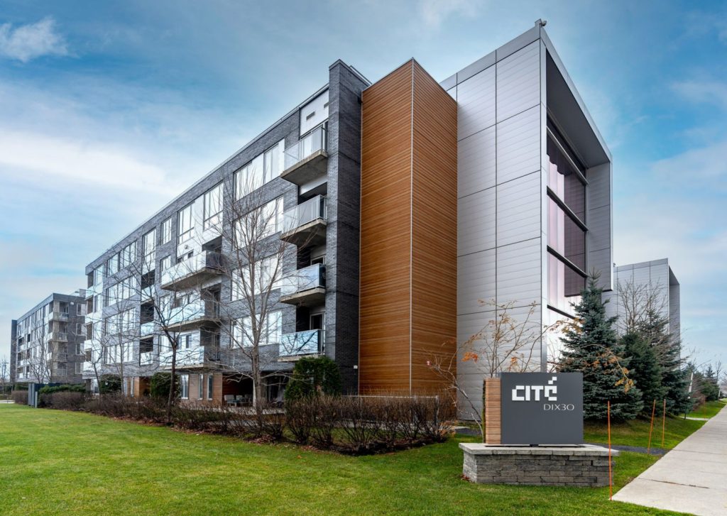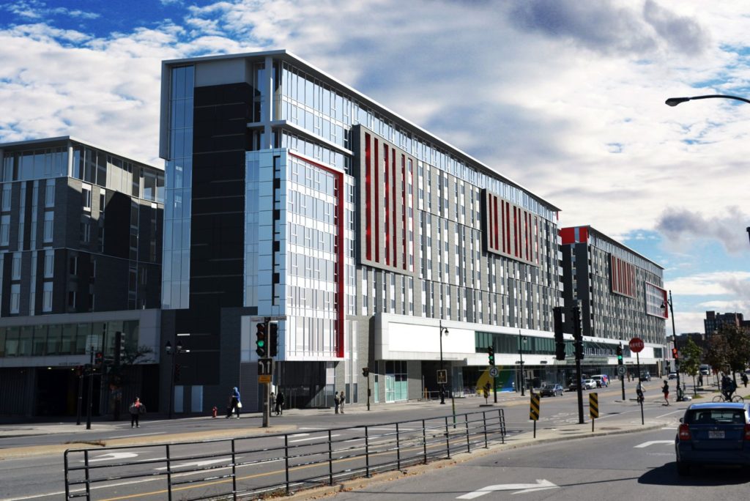Erin
Erin is a 4-storey rental condo project offering a variety of units, including studios and 1 to 3-bedroom units. Its architectural expression is distinguished by a harmonious fluidity between public and private spaces. Dynamic integration with the commercial front enhances interaction with the neighborhood, creating a vibrant and attractive environment for residents and the surrounding […]
Erin is a 4-storey rental condo project offering a variety of units, including studios and 1 to 3-bedroom units. Its architectural expression is distinguished by a harmonious fluidity between public and private spaces. Dynamic integration with the commercial front enhances interaction with the neighborhood, creating a vibrant and attractive environment for residents and the surrounding


