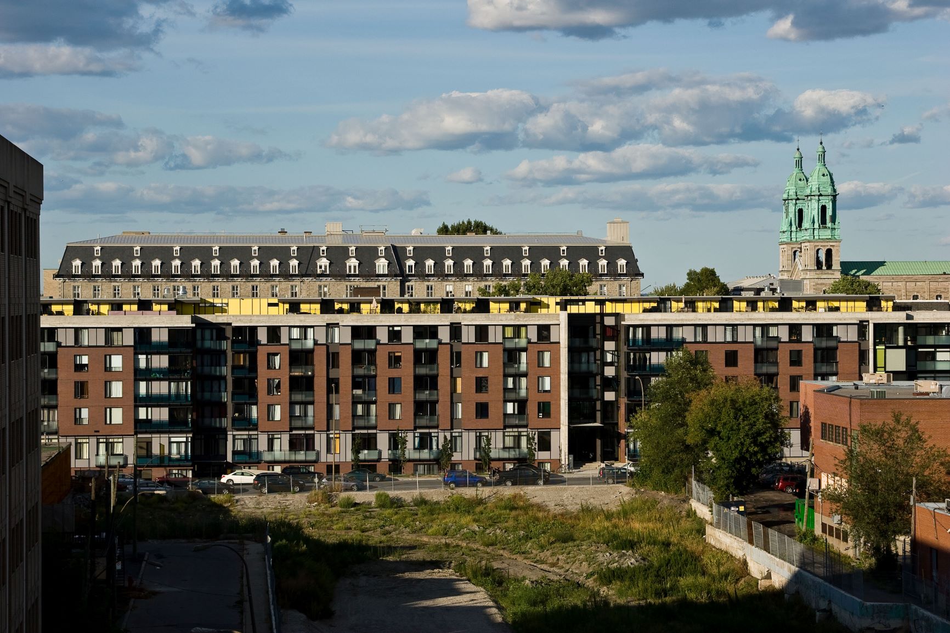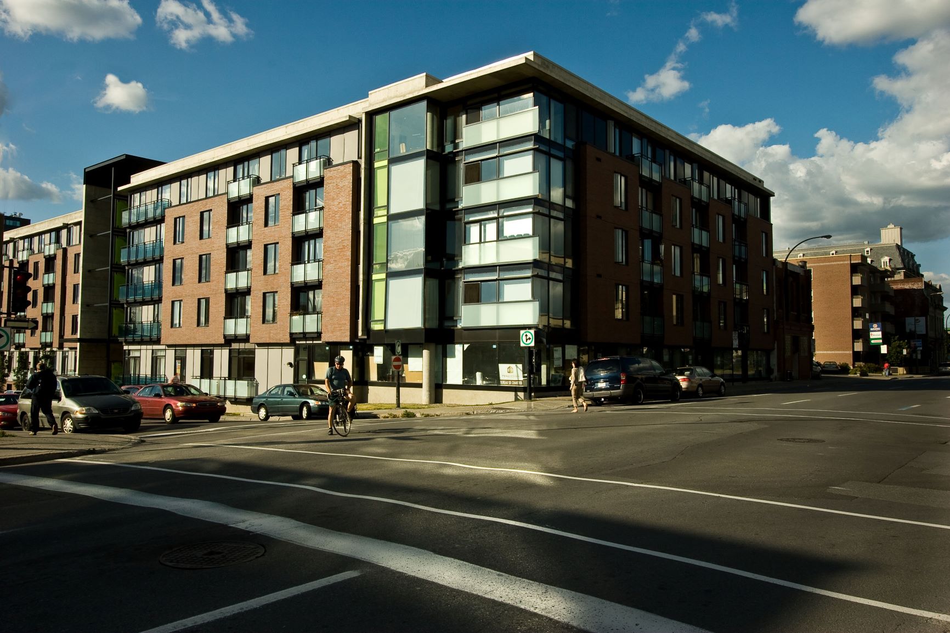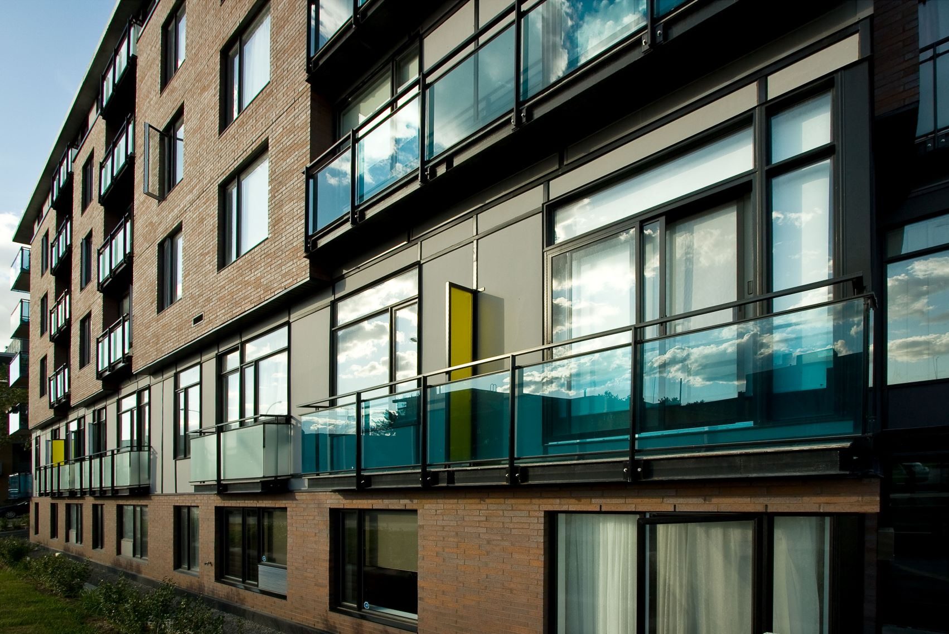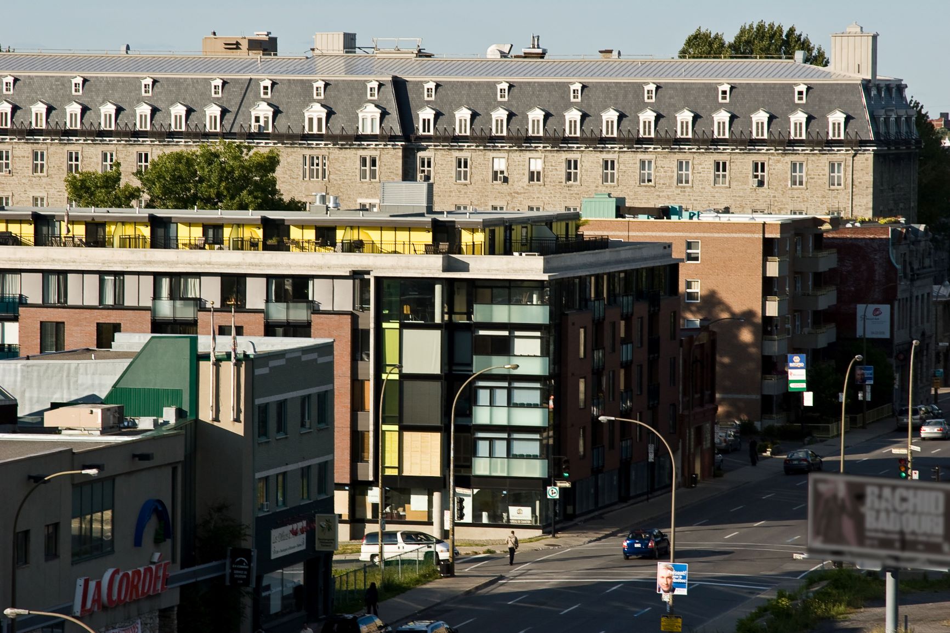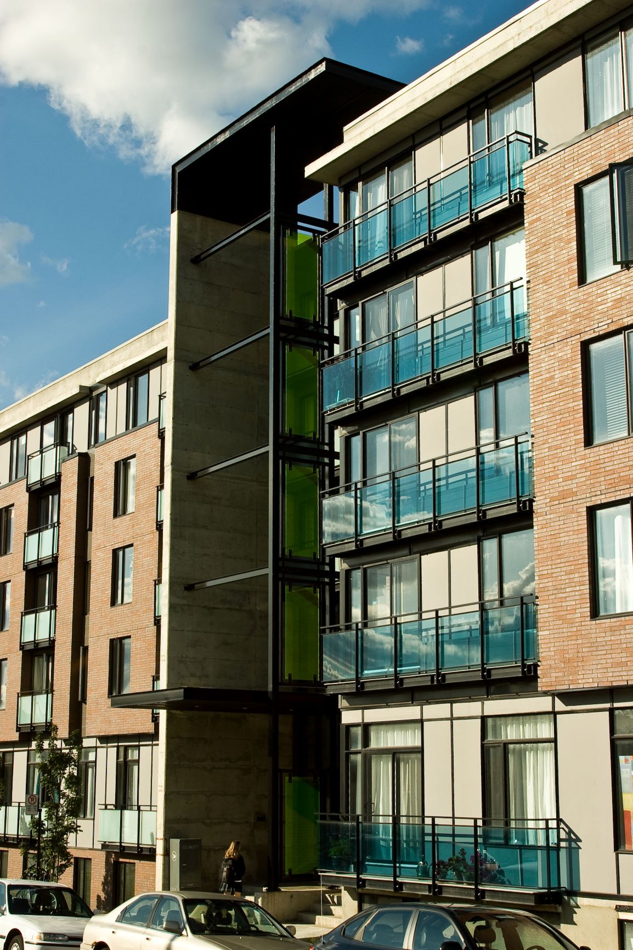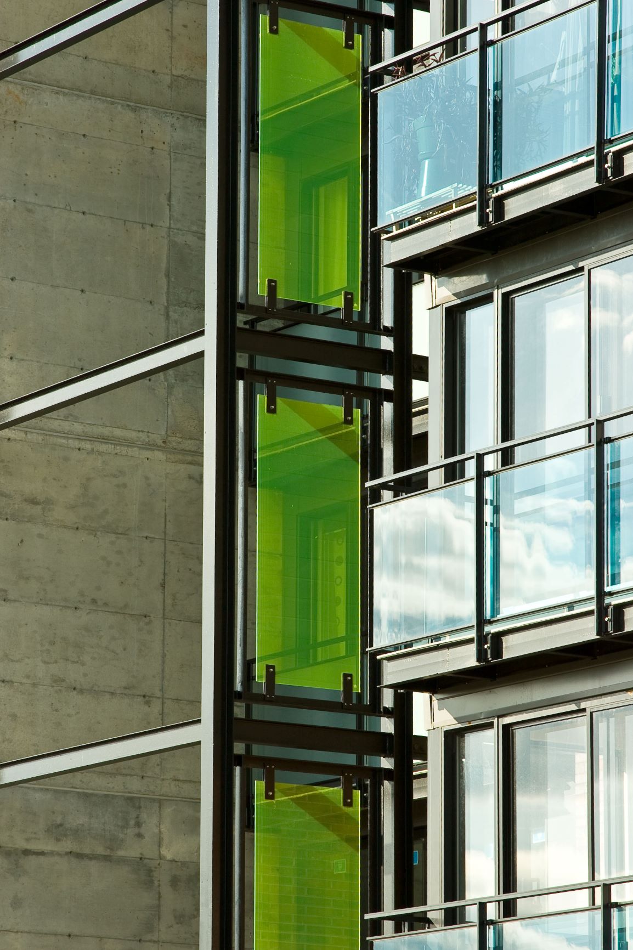Square Cartier
The Square Cartier project has significantly contributed to the revitalization and enhancement of its environment. The ground floor overlooking Ste-Catherine Street is made up of 5 rental spaces for small shops which ensures continuity of commercial use. An architectural treatment combining concrete, glass and steel marks the access areas and creates the junction between a residential language made up of masonry volumes and the commercial language of Ste-Catherine Street.
Address:
1451 Parthenais St, Montreal
Construction Year:
2006 - 2007
Customer:
Les Constructions Beau Design
Project Cost:
$115 M
Number of units:
400
