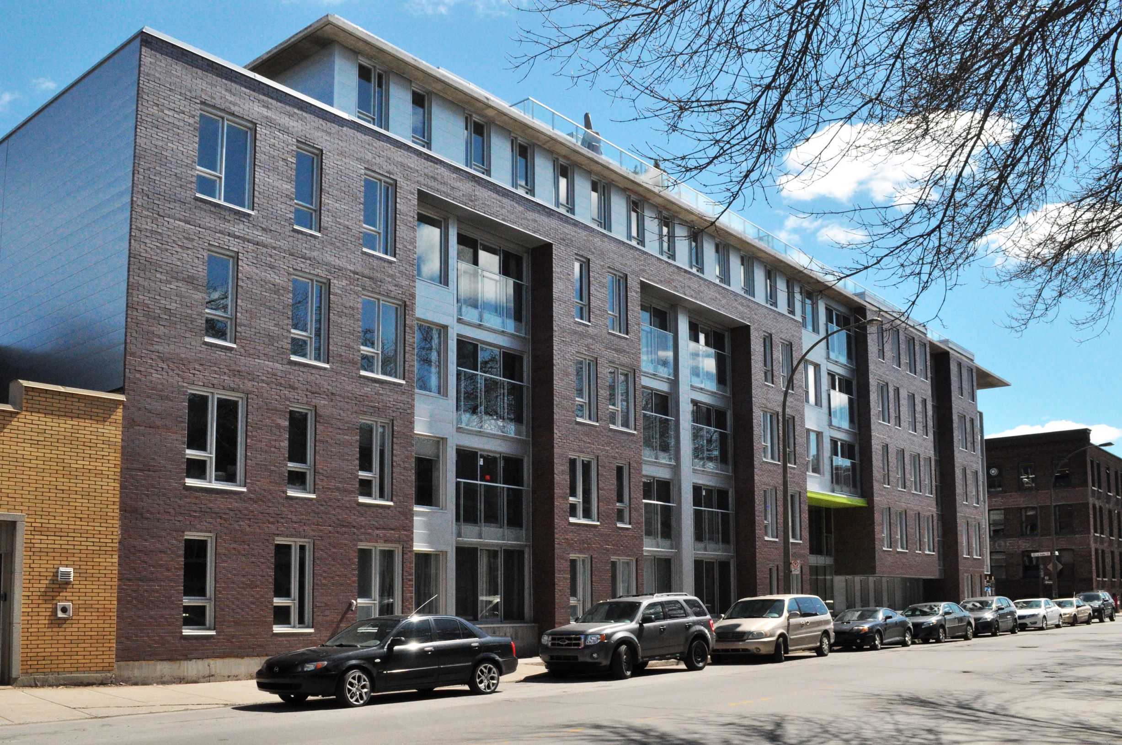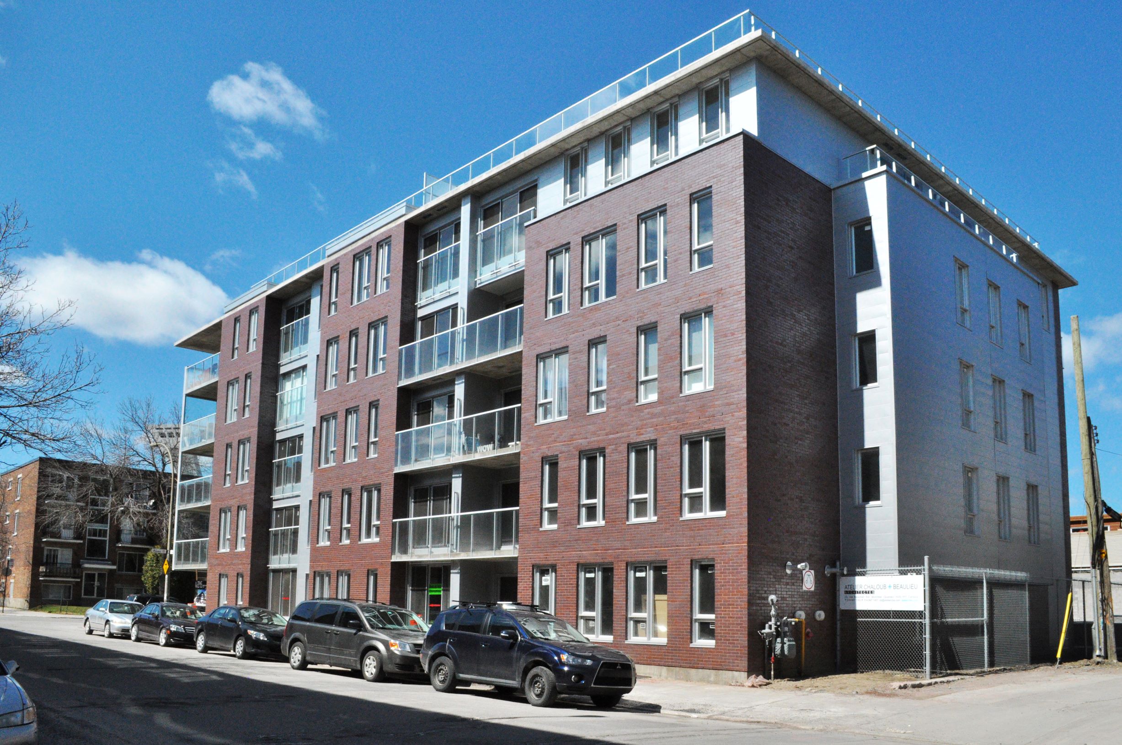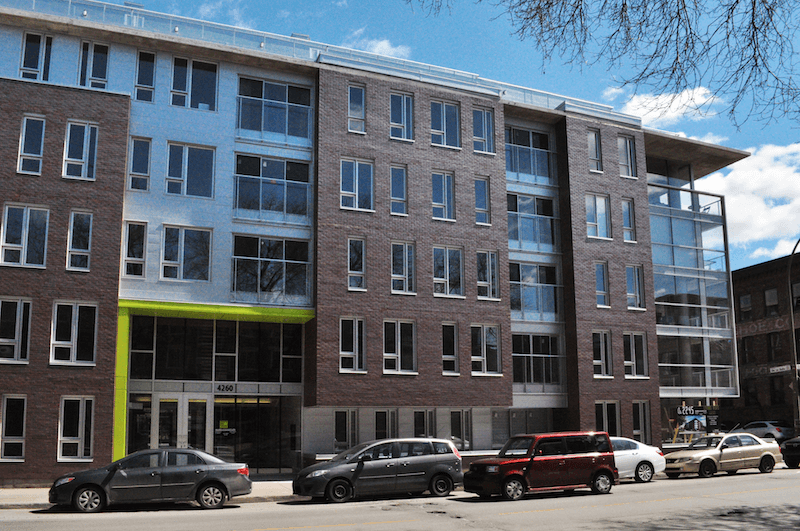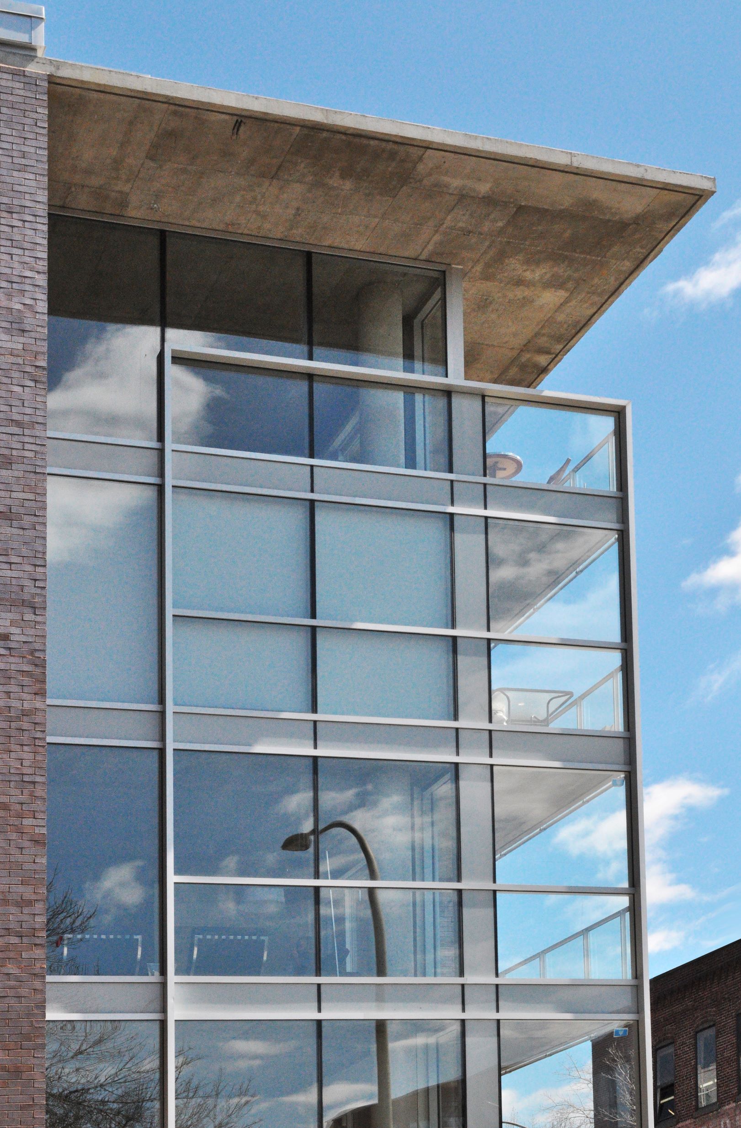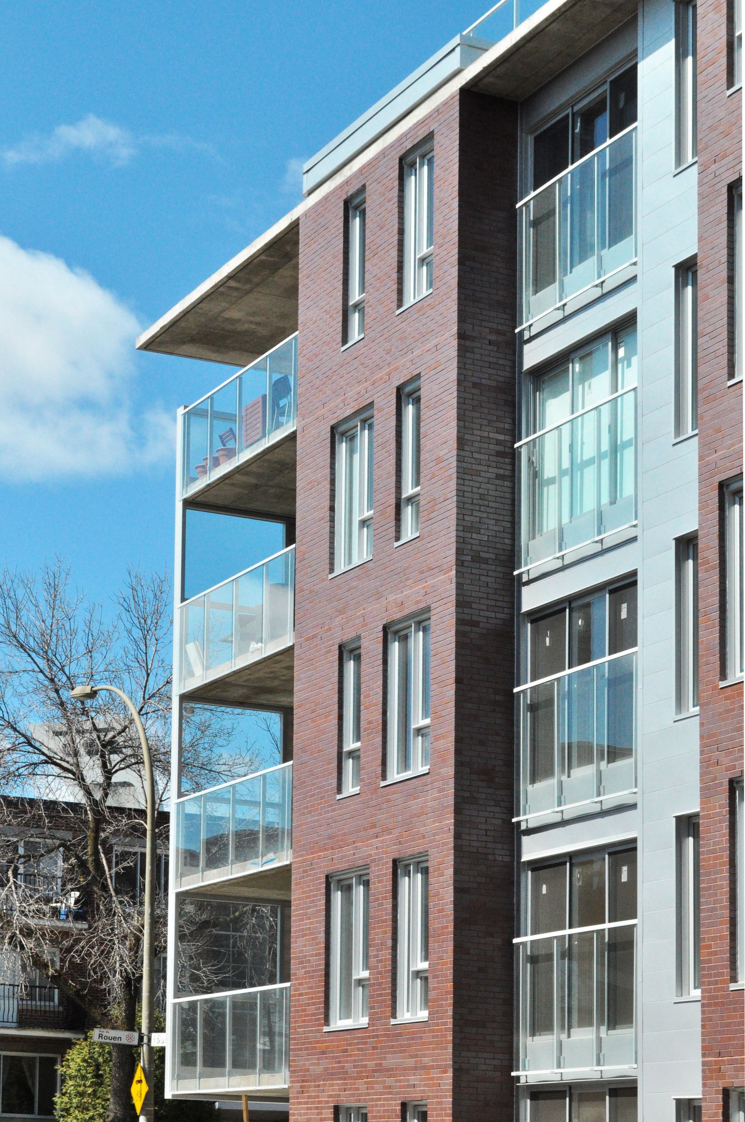Le 2245
Client:
Location:
Completion:
Number of units:
Project Cost:
The building is built on the scale of the industrial structures that have marked the development of the area’s history. This scale is broken up to establish a link with the residential fabric of the block, and asserts the use of the whole. The massing of Building A on the Avenue Létourneux side is stepped to ensure the transition between the adjacent building and the project. The absence of a balcony on the Rouen side of the building affirms the industrial character of the street, thus enhancing its integration with the site.
As for the façade facing Avenue de La Salle, its massing is treated as a landing to ensure a transition between the A and B building scales and the adjacent residential scale. Unlike the Rouen facade, the La Salle facade features balconies to emphasize the avenue’s residential character.
