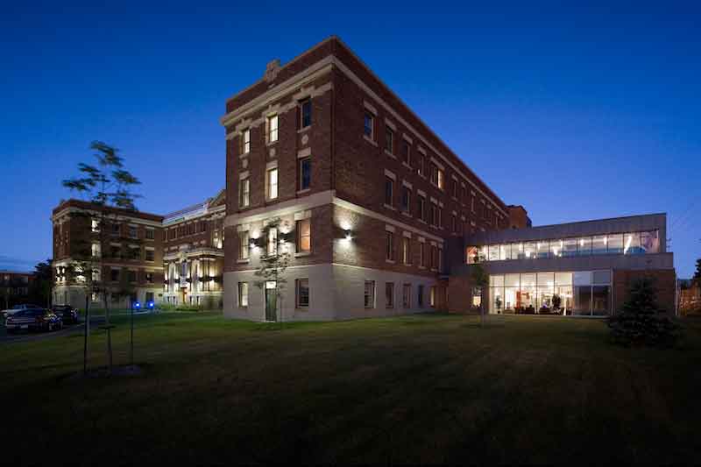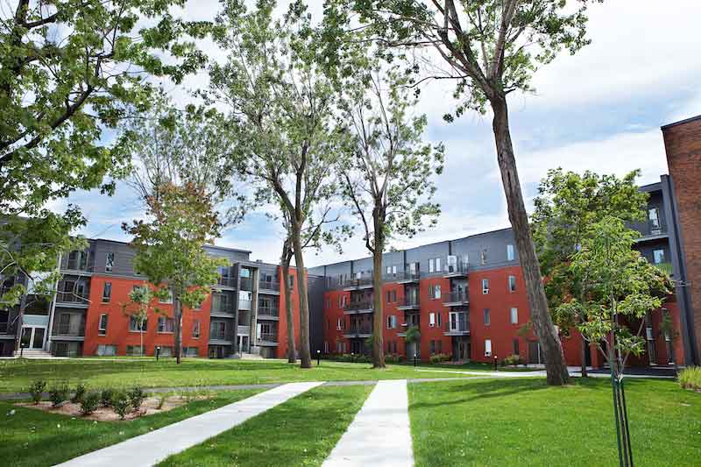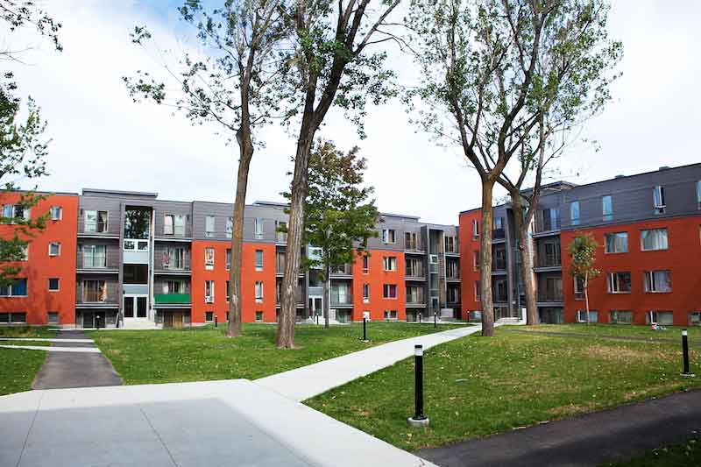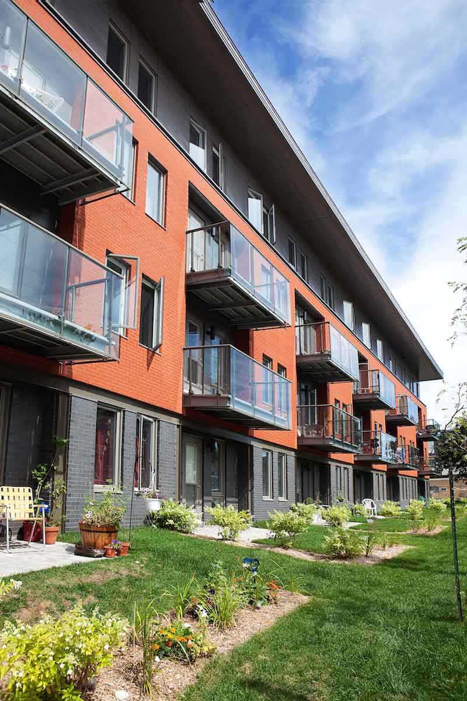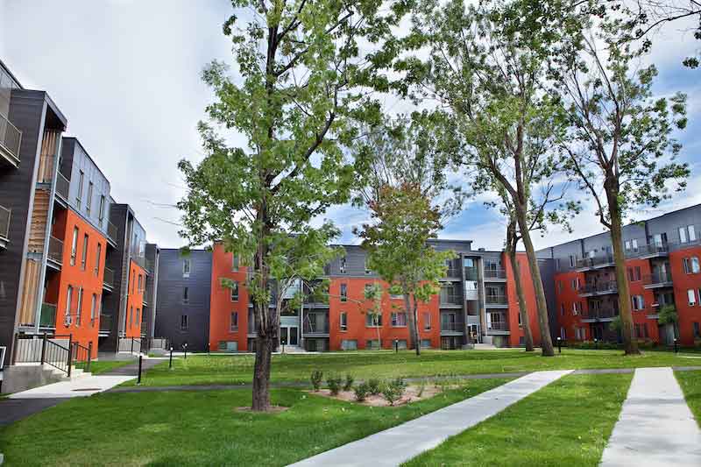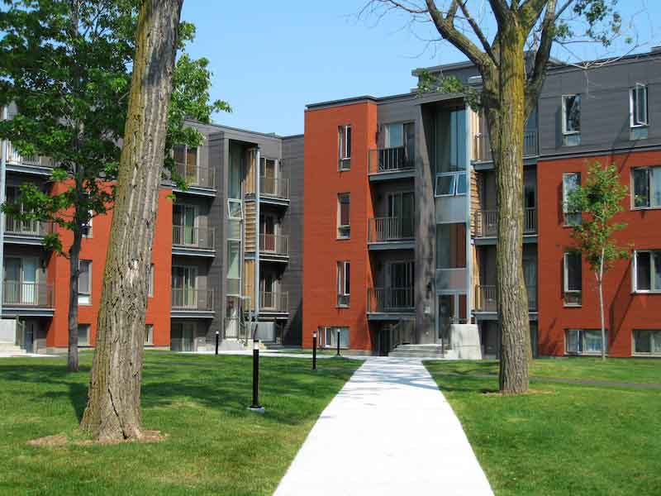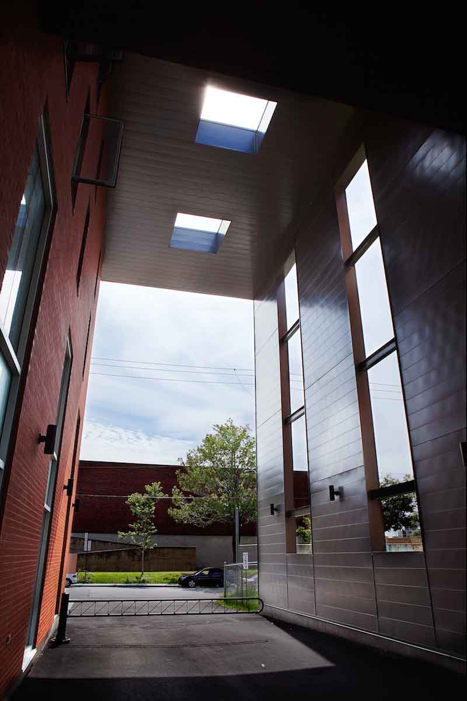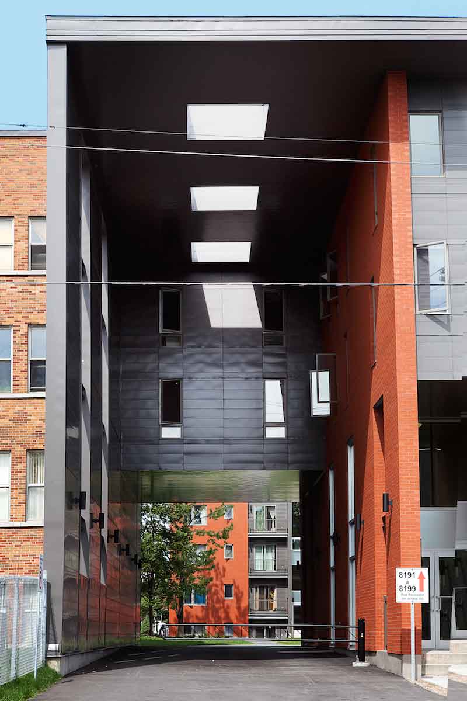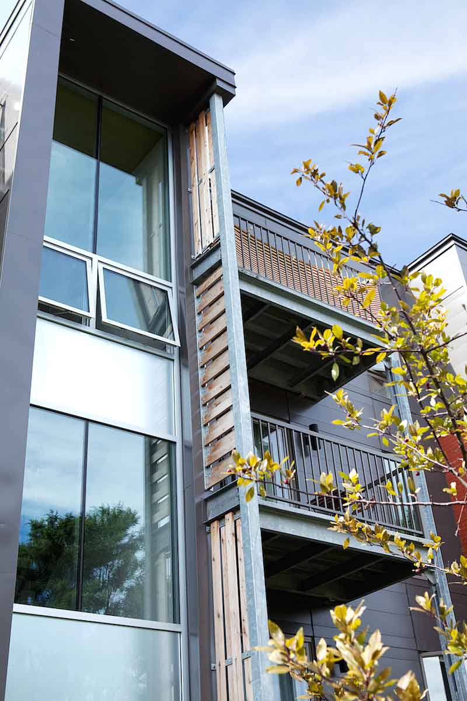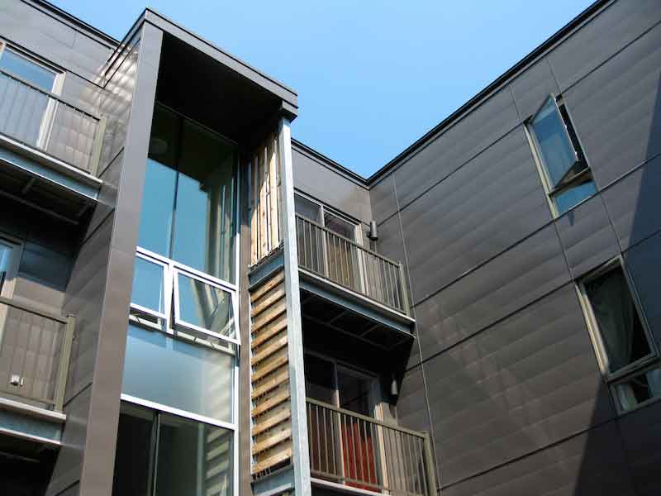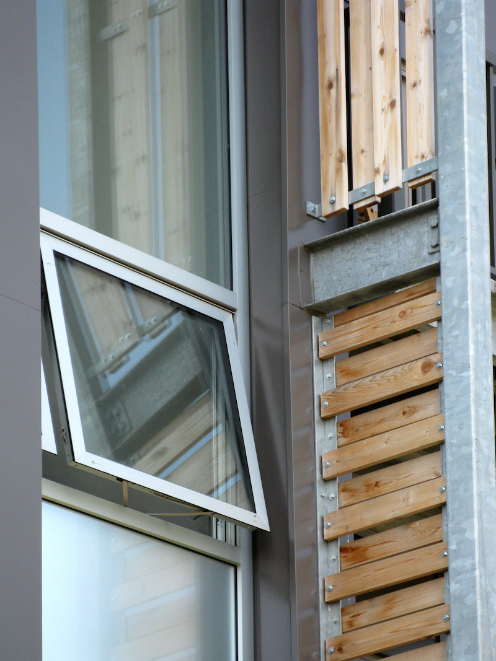La COOP Rousselot
Address:
1460, Boulevard Crémazie Est, Montreal
Construction Year:
2010-2007
Customer:
Les Habitations La Traversée / COOP d'habitation Rousselot / GRT - Bâtir son quartier
Project Cost:
18 M $
Number of units:
72 independent seniors' units / 49 PAPA units / 86 rental units (COOP)
The La novello project is implanted in the district of Mercier-Hochelaga-Maison-neuve. At the beginning of the twentieth century, a vast range of industry was implanted in the Maisonneuve nighborhood. It is in this context that a novello company, the National Licorice Co. of Brooklyn, N.Y. decides to establish its Canadian subsidiary in the district in 1907. The original building has expanded twice in 1946 and 1956 to occupy the totality of the head of the island. Hershey Canada buys the factory in 1977 and will close in 2008, no longer being competitive. This set has been identified later as a building of interest due to its heritage and architecture of exceptional value.
Having been the object of two extensions in different periods,the building is composed of three types of structures,in wood, steel and reinforced concrete. Therefore, the building needs a major intervention at the seismic level and the introduction of a concrete wall over the entire height of the building. asdf
The implantation of the whole set enables to structure the head of the island. The existing building, having the width of the island, is the main element of the implantation. The new U-shaped building allows a continuity from the built front on the streets. The northern part of the building will close the yard and give it a private character while creating the gap to meet with the existing building provides access to the garden courtyard, by the parking and ensures fluidity to the whole.
The treatment of the fronts recapture the original composition with a simple touch of stonework, large openings, a plinth, main body, the expression of a smooth culmination confering a rhythm on the public space. The usage of crude steel in the entries is a reminder of the industrial vocation passed on and still present in the neighborhood.
The interiors developped for the existing building seek to value the structural elements and the high ceilings. Thus, the public corridors are articulated by original columns and beams, confering a unique character to the contemporary restoration and conversion of the building. The colors used in the interior and that define the common spaces contrast with the sobriety inspired by the whole, creating an effect of discovery and customization of the premises.

